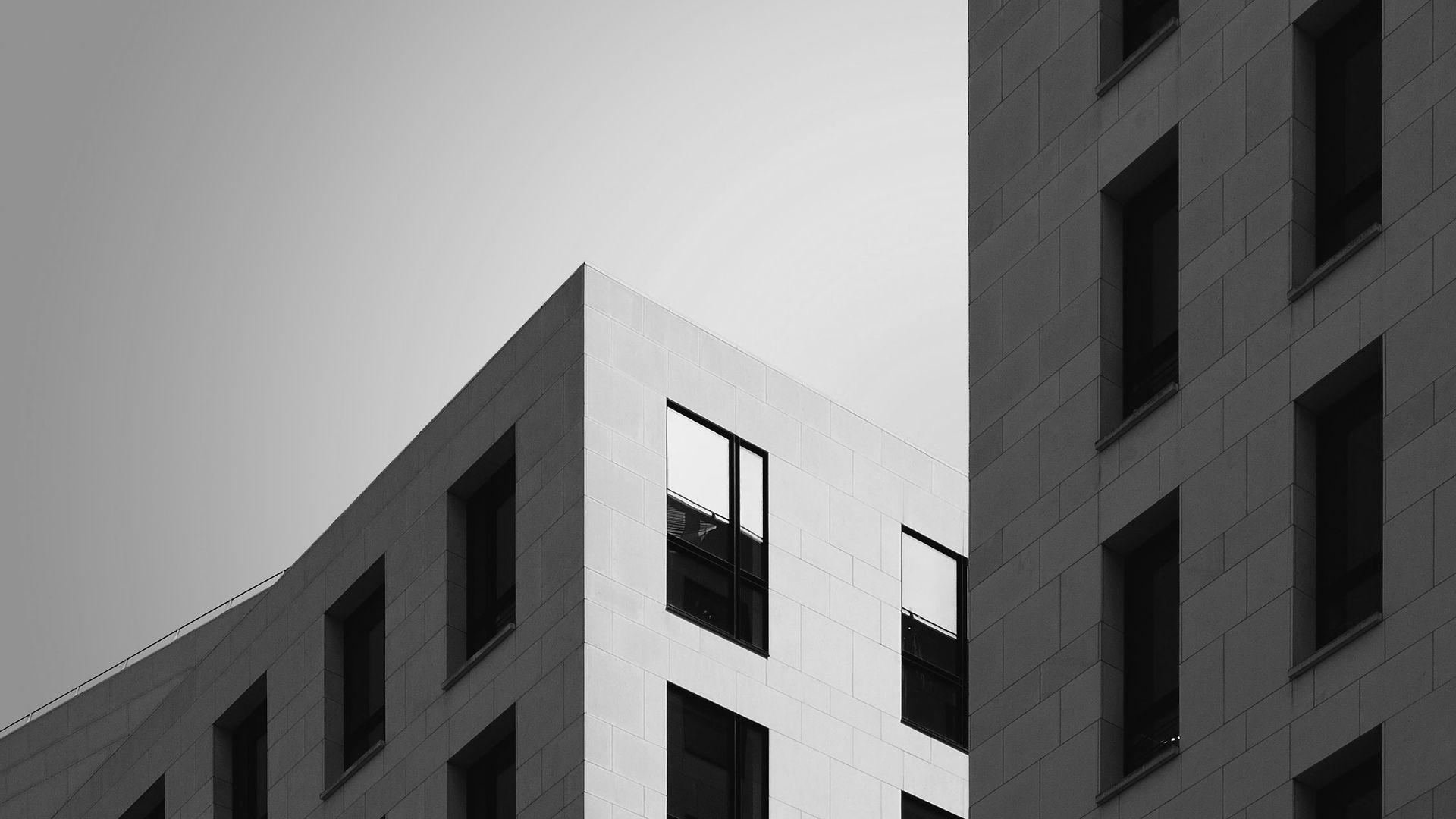Every architectural work begins by marking the ground...
In Arquitectes Barcelona - Terrats Arquitectura today we mark the foundations of the structure on the ground to start the construction of a single-family house in VIlanova and Geltrú on the way to Fons de Somella. We explain how it's done:

Our customer chose us because he was delighted with two other buildings we are already building on this same street. Something similar to what happened in Carrer De La Via Làctia, Barcelona, where we ended up building 26 homes, for different satisfied customers who recommended us to their neighbors.
Let's get started!
Marking the foundations on the ground is the first step for any construction of this type, the procedure is as follows:
Material:
Bring the plans for shoes and shoe straps with the exact dimensions, rods, red rod caps (not yet placed in the photographs), minimum 2 long strips (30m+) of fiberglass, plaster and thread.
Execution:
1- Find a correct reference to the land, using distances from the street, land delimitation poles or distance to the neighbor.
2- From a correct reference, find the points from the centers of the pillars, using the Pythagorean method (3,4,5-6,8,10...) to remove perpendiculars and parallels. To do this effectively, you will need both fiberglass tapes.
3- Nail a steel rod into the ground at each point found with the previous method. It is usually necessary to use a mallet to achieve this.
4- Throw a thread from rod to rod, so that it follows the plan of shoes and ribbing.
5- Place plenty of plaster following the route of this thread, so that the 1:1 scale plan of the foundation is drawn on the ground.
6- At the end check that all the measurements square and above all the perpendicularity of the lines to square. It is very important that the marking is done correctly, because if something is done wrong, then there will be serious problems on the construction afterwards. That's why at Arquitectes Barcelona-Terrats Arquitectura we prefer the architects to do it in person.
These lines will serve as a guide for the excavation, which, once finished, will give way to the concreting of shoes and girders, from which we can begin to build our building with foundations.
Thank you very much for your time and we hope you found it useful!


Comments