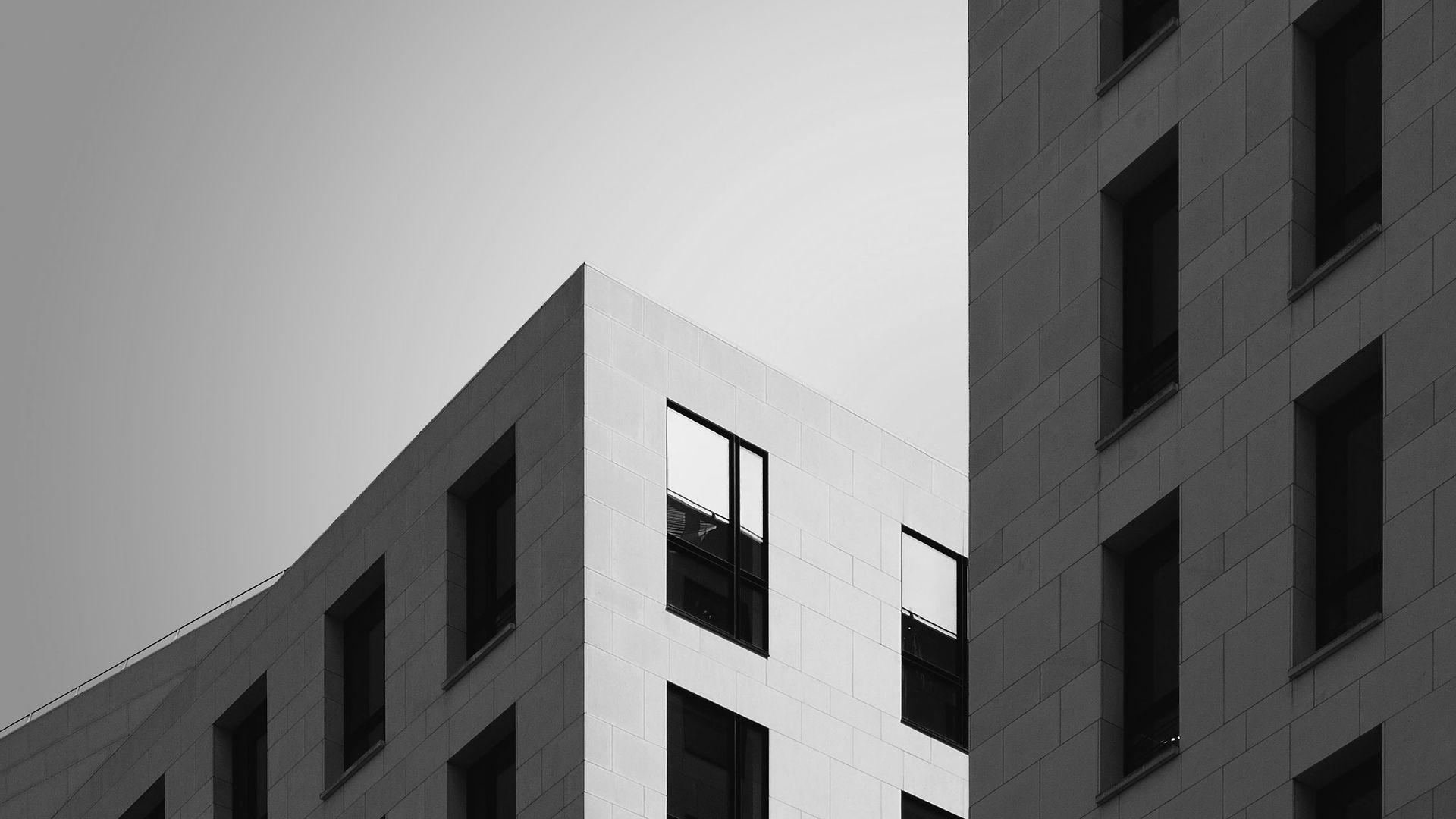How to make the Foundation for an Isolated Home with Sanitary Slabs
- Jordi Terrats Molina

- Nov 11, 2022
- 3 min read
Previously, we published an article on how to perform the excavation of the land for a isolated house...
Today, at Arquitectes Barcelona – Terrats Arquitectura, we are carrying out the next step in the execution of the work, the foundation for the insulated house with sanitary slabs, in a house we are building in Begues, in the Baix Llobregat of Barcelona. We explain how it's done:

This is a task done by the builder or contractor, who must have the appropriate machinery. However, as architects, it is our job to oversee the process, and check the result to make sure the work has been executed correctly. Since if it is not well executed or designed, it could cause problems such as differential settlement, or structural damage, whether due to humidity, frost, etc.
For this reason, at Arquitectes Barcelona – Terrats Arquitectura, we always personally supervise each and every one of the complexities throughout the project, with numerous site visits.
So how can we as architects oversee this kind of operation?
Here's a quick guide!
First of all:
We will assume for this guide that the excavation has already been carried out, as we leave it in the article: How to do the excavation of the land for an isolated house... Therefore we will skip this part of the process.
There are many possible types of foundations, whether in material, surface in contact with the ground, depth or shape. This foundation will be an elongated slab foundation, from which a wall of bearing concrete blocks will emerge on which we will support the sanitary roof, and some pillars for the following slabs.
In this case and being an isolated single-family home, it was the type of foundation that offered our client the most benefits for the least price, given the requirements of the land and use, but there are more valid solutions for isolated single-family homes.
Execution:
1.- It will be necessary to place the metal reinforcements of the foundation of the concrete running shoe supported with the approved plastic parts, or if not, if it is not possible, non-porous stone materials (preferably concrete, such as ), at a height of about 8 cm above the hard floor and 5 cm from the sides of the excavation. To avoid future corrosion problems in the reinforcement of the structure.
2.- Place the rest of the reinforcements, and join them as calculated in the structure blueprint of our project with wires and the corresponding overlaps. It is also necessary to place vertical bars that overlap with the reinforcement of the shoe, which will pass through the concrete blocks.
3.- If there is any part of the foundation that does not currently have firm ground around it, a formwork must be made with wooden plates, fixed by metal struts, so that they do not move during the vibration process
4.- Concreting with the concrete indicated in the structural calculation, and with this in mind, it is very important that the concrete is delivered in optimal conditions. It must not have taken more than an hour to make the delivery and no water must have been added to it, as it would lose strength at the time of forging and we would not be meeting the requirements of the structure.
5.- Vibrate the foundation right after it has been concreted and wait for it to set, at least 72 hours.
6.- Once forged we can place the structural concrete blocks, crossed by the previously placed reinforcements, on which the pre-stressed beams of the sanitary forging will be supported. It is important to emphasize that the necessary spaces must be left free to pass the installations of the boxes, downspouts and others.
7.- These blocks will have to be filled with concrete at the same time, to ensure that they do not collapse or move at any time, which could displace a beam and cause cracks in a later phase of the work.
With this procedure, the house is ready for the next step, the construction of the sanitary roof.
Thank you very much for your time and we hope you found it useful!










Commenti